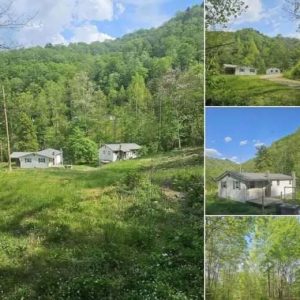This single-family home, built in 1933, sits gracefully on nearly half an acre in the peaceful rural area of Pickens, offering a rare combination of seclusion, character, and expansive outdoor space. Surrounded by mature trees, open lawns, and natural landscaping, the property provides an ideal canvas for gardening, outdoor recreation, or creating private retreats. Its colonial architecture stands as a testament to early 20th-century design, reflecting a timeless aesthetic with its brick exterior, symmetrical proportions, and traditional craftsmanship. For buyers seeking a home with both historical charm and room for personalization, this property represents a unique opportunity to blend classic style with modern living in a tranquil setting away from the noise and pace of urban life. The expansive grounds not only provide privacy but also allow for potential expansions, patios, or outdoor entertainment areas, making it perfect for families, hobbyists, or those seeking a peaceful country lifestyle.
Inside, the home offers approximately 2,900 square feet of living space thoughtfully arranged across multiple areas designed for both functionality and comfort. There are three bedrooms and three bathrooms, accommodating families of various sizes or multi-generational living arrangements. The living areas include a formal dining room for gatherings, a living room ideal for relaxation or entertaining, and a “keeping room” that adds versatility for casual family time, reading, or a cozy retreat during colder months. A bonus room with its own bathroom further enhances flexibility, functioning as a guest suite, home office, or studio. These spaces offer opportunities for customization while retaining the home’s original colonial charm, including wide hallways, classic woodwork, and architectural details that evoke a sense of history and craftsmanship rarely found in contemporary builds. The home’s layout balances communal spaces with private retreats, providing an adaptable environment for everyday life, hosting guests, or pursuing personal projects.
Practical features and amenities add to the property’s appeal and potential. A large pantry provides essential storage for everyday items, ensuring the kitchen remains organized and functional. Covered front and back porches extend the home’s usable living space outdoors, offering serene spots for morning coffee, reading, or watching the sunset across the property’s expansive lawn. The porches reflect the home’s original design while inviting modern enhancements, such as outdoor furniture, swings, or seasonal décor. Beyond aesthetics, the brick exterior and solid foundation offer durability and structural integrity, giving homeowners confidence in the property’s longevity. These features, combined with the open, flexible interior, allow the new owner to preserve historical character while incorporating contemporary updates that improve comfort and energy efficiency.
While the property exudes charm and potential, it does require thoughtful restoration or renovation. Heating and cooling systems are not included in the current listing, and the parking area is unpaved, highlighting areas for improvement. These considerations present an exciting opportunity for buyers, particularly investors or homeowners eager to personalize a historic home. Renovation projects could include installing modern HVAC systems, updating electrical wiring, resurfacing driveways, restoring original wood features, or even adding extensions to suit the owner’s lifestyle. The home’s layout, size, and location offer almost unlimited possibilities for transformation, allowing a vision to unfold that blends historical authenticity with modern functionality. Those who embrace this challenge can turn the property into a distinctive, inviting residence while maintaining the timeless qualities that make it special.
The property also benefits from modern utilities and infrastructure, including public water, sewer, electricity, and natural gas, ensuring contemporary convenience without compromising the home’s traditional character. Its rural location enhances privacy, tranquility, and the sense of escape that many homeowners seek in the countryside. Residents can enjoy quiet mornings among natural surroundings, evening strolls through the property, and opportunities for outdoor hobbies or gardening. Additionally, the setting offers potential for small-scale farming, landscaping projects, or recreational areas such as patios, gazebos, or fire pits. The combination of accessible utilities and rural serenity makes this home a versatile option for those desiring a lifestyle that balances comfort, privacy, and connection with nature.
Overall, this Pickens property represents a rare opportunity to own a home that combines historic colonial architecture, expansive grounds, and immense potential for personalization. With approximately 2,900 square feet of versatile living space, three bedrooms, three bathrooms, and multiple flexible rooms, it is ideally suited for families, investors, or anyone passionate about restoration and design. Covered porches, a large pantry, and traditional architectural features complement the property’s charm, while the opportunity for modernization allows a new owner to bring it fully into the 21st century. The combination of seclusion, space, and historical character makes this home not only a residence but a project that can become a legacy—a uniquely personal expression of timeless design and modern comfort. For those ready to embrace the possibilities, this Pickens property offers a blank canvas to create a distinguished, warm, and inviting home for generations to come.





